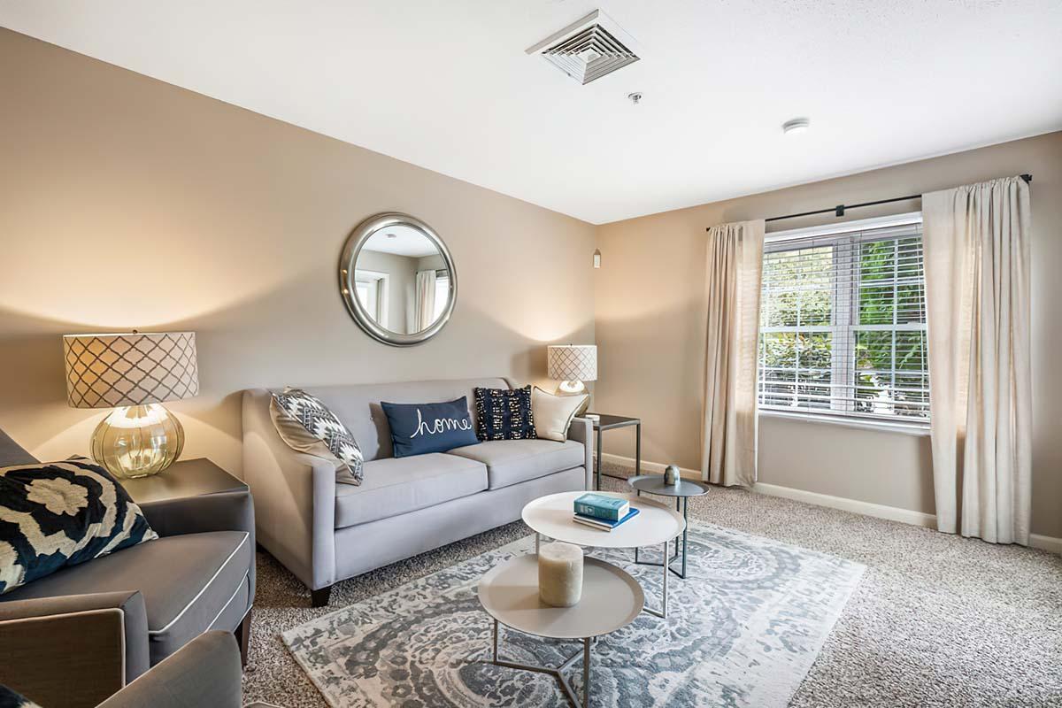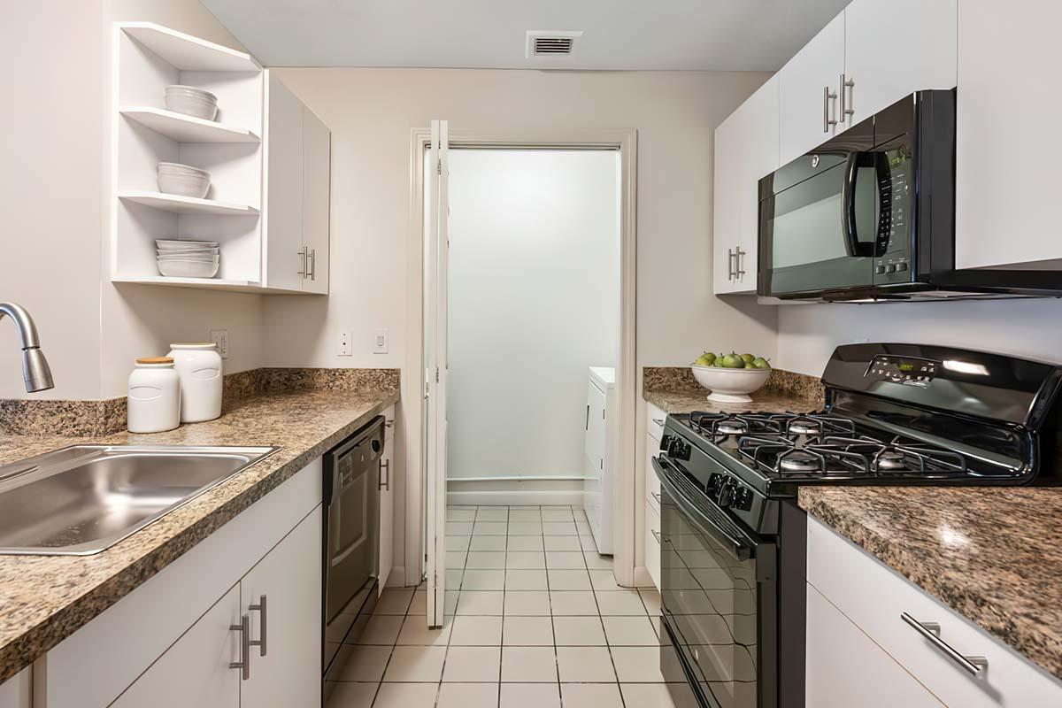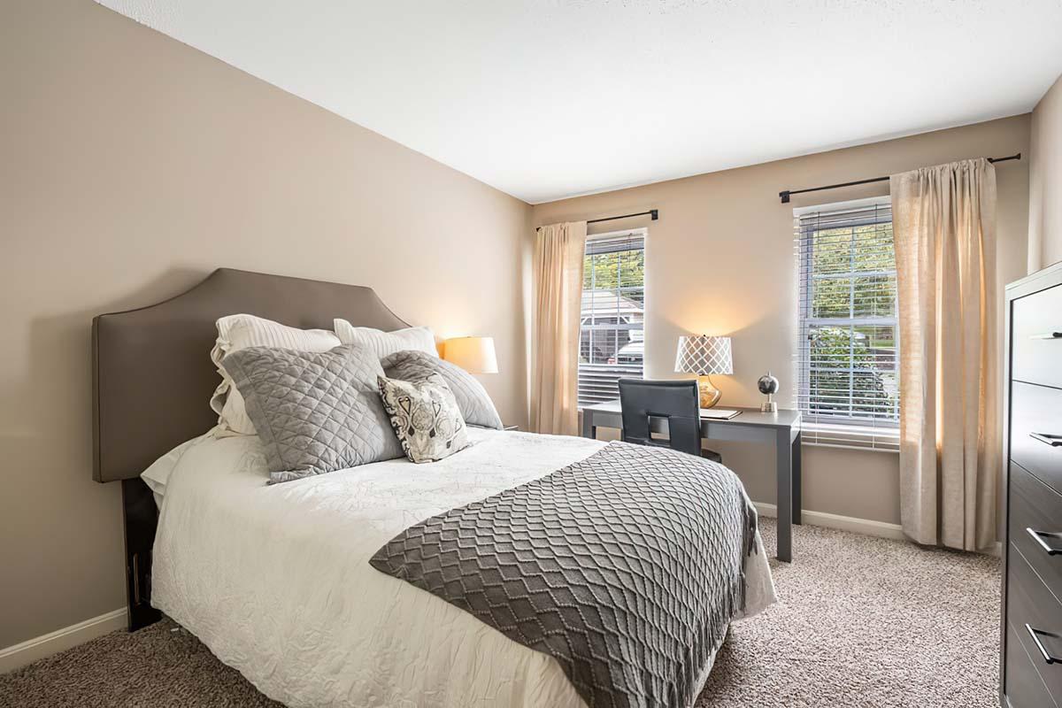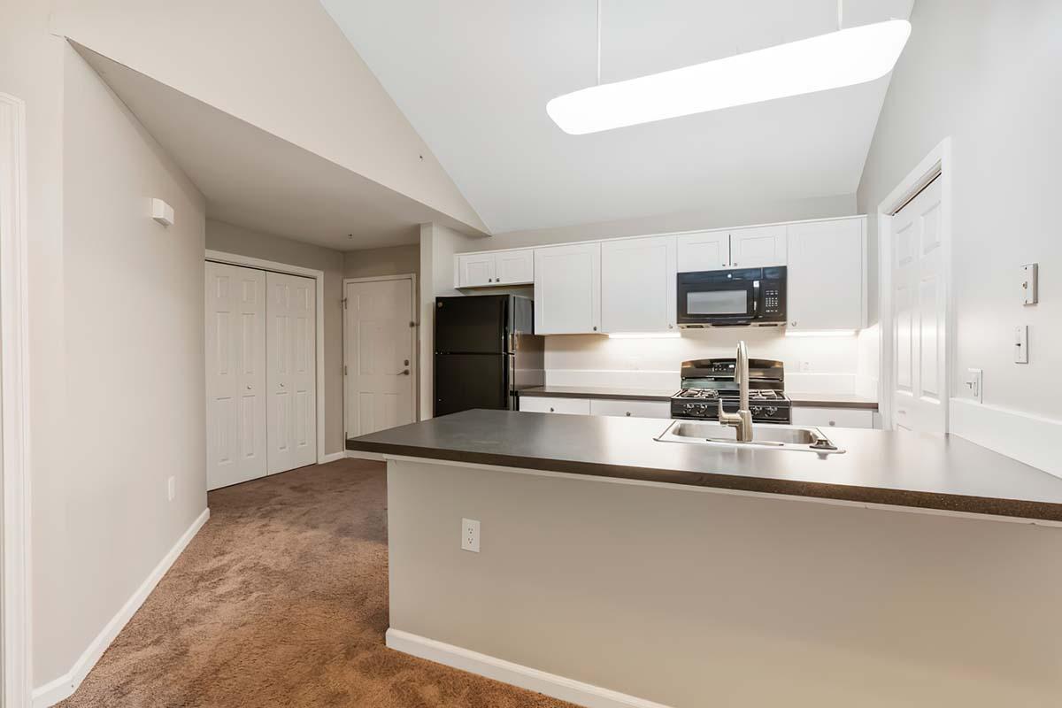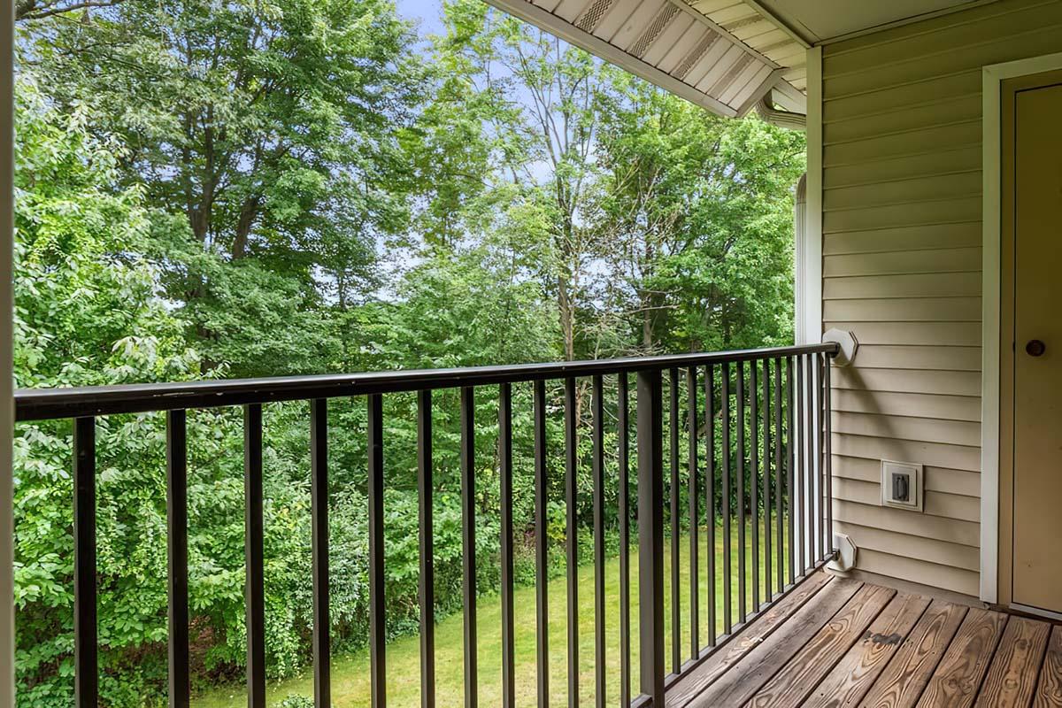The Manchester - Apartment Living in Manchester, CT
About
Office Hours
Monday through Friday: 9:00 AM to 6:00 PM. Saturday: 10:00 AM to 5:00 PM. Sunday: 12:00 PM to 5:00 PM.
Indulge in luxury at our pet-friendly one, two, and three bedroom apartments for rent. Each residence offers all the comforts of home in a pristine setting, providing the perfect balance of comfort and style. Our warm and inviting pet friendly community is nestled in the lovely town of Manchester, Connecticut where everything you love is just a short drive away.
Enter the realm of elegance at The Manchester Apartment Homes. Become a resident today and gain access to all the wonderful community amenities we offer. Lavish living awaits with our tennis court, swimming pool, and state-of-the-art fitness center. Residents enjoy exclusive access to these unparalleled amenities. Immerse yourself in a lifestyle of leisure and wellness within our prestigious community.
Welcome to The Manchester in Manchester, Connecticut. Gracefully located near Interstate 84, our luxurious residences offer seamless access to shopping, dining, and entertainment. Experience sophisticated living with our upscale amenities. Discover the perfect blend of convenience and indulgence at The Manchester.
>> Our Management Office has moved during Renovation <<Specials
LEASE TODAY GET $500 off Move-in Cost
Valid 2025-03-31 to 2025-04-14
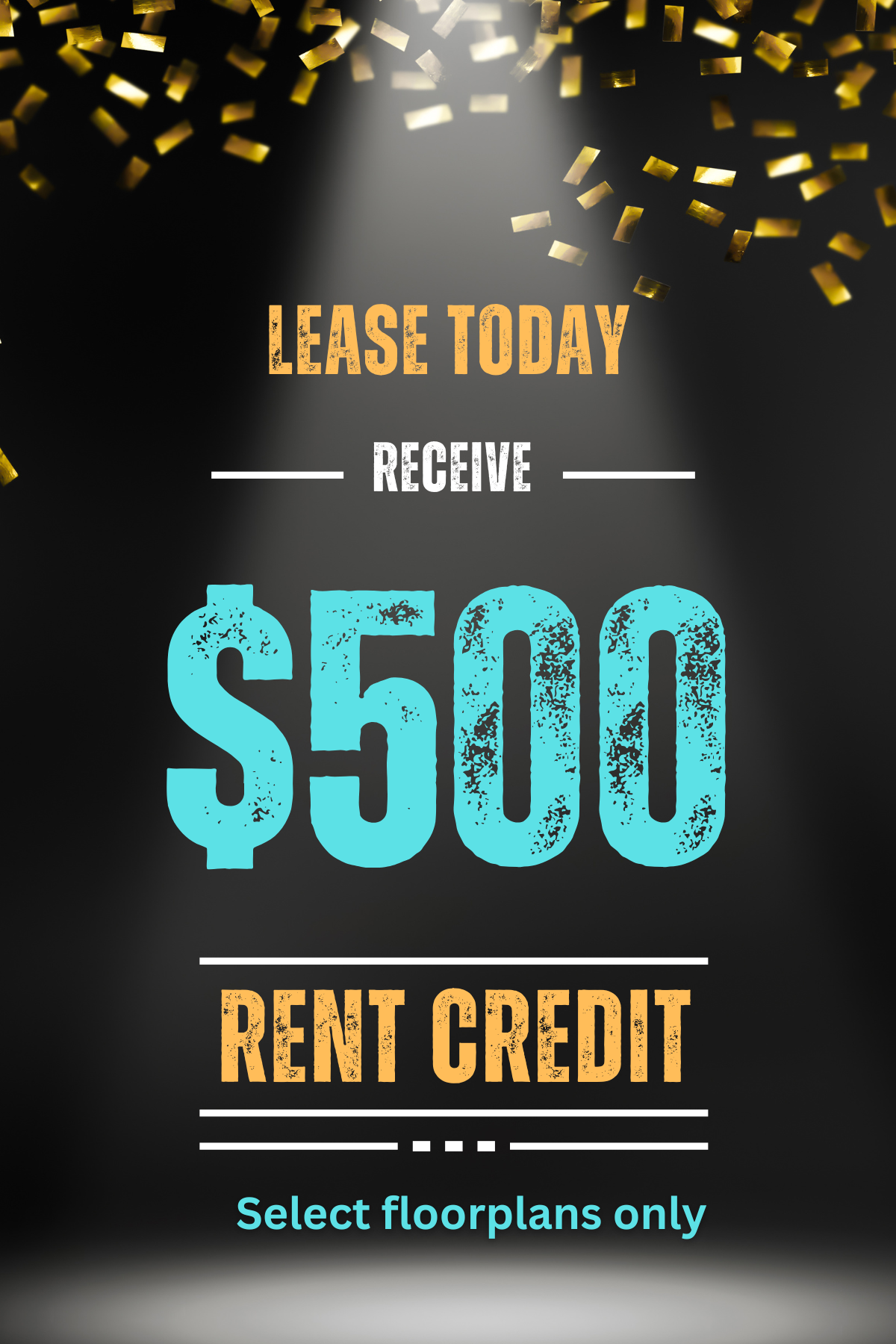
>> BALLYMORE & FITZGERALD FLOORPLAN ONLY <<
Ballymore floorplan only. While supply lasts. Promotion subject to change without notice.
Floor Plans
1 Bedroom Floor Plan
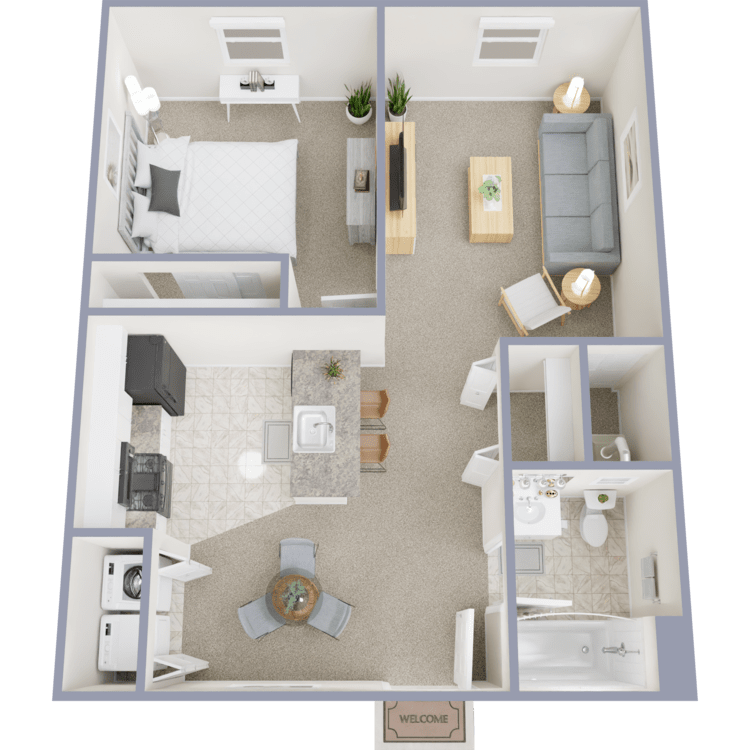
Conner
Details
- Beds: 1 Bedroom
- Baths: 1
- Square Feet: 690
- Rent: From $1708
- Deposit: Call for details.
Floor Plan Amenities
- Dishwasher
- Fireplace
- Patio or Balcony
- Vaulted Ceilings
- Walk-in Closets
* In Select Apartment Homes

Carlton
Details
- Beds: 1 Bedroom
- Baths: 1
- Square Feet: 855
- Rent: From $1794
- Deposit: Call for details.
Floor Plan Amenities
- Dishwasher
- Fireplace
- Patio or Balcony
- Vaulted Ceilings
- Walk-in Closets
* In Select Apartment Homes
2 Bedroom Floor Plan
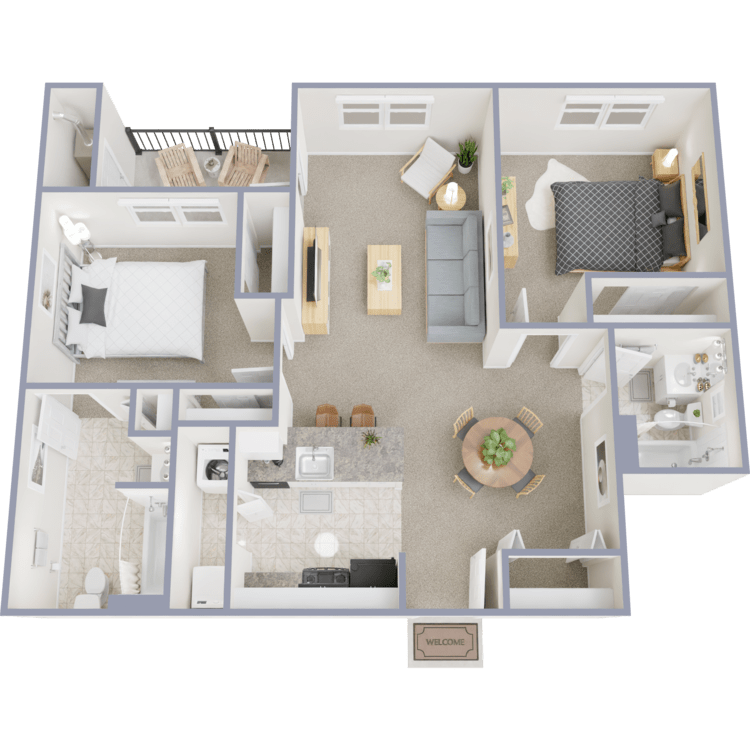
Ashbourne
Details
- Beds: 2 Bedrooms
- Baths: 2
- Square Feet: 989
- Rent: From $1898
- Deposit: Call for details.
Floor Plan Amenities
- Dishwasher
- Fireplace
- Patio or Balcony
- Vaulted Ceilings
- Walk-in Closets
* In Select Apartment Homes
Floor Plan Photos
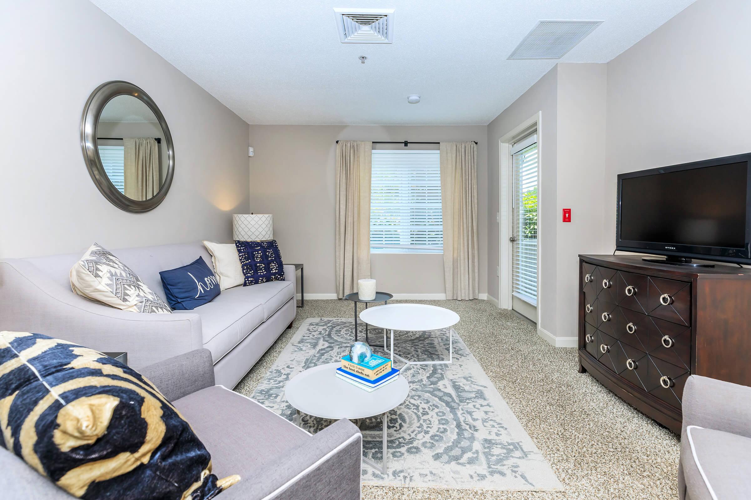
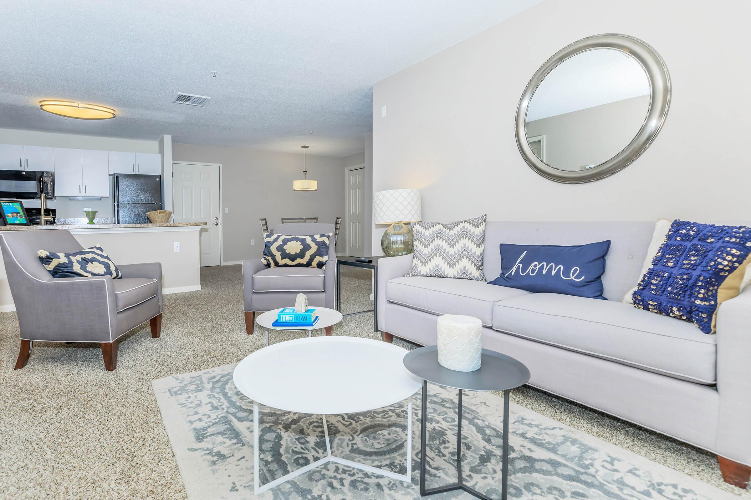
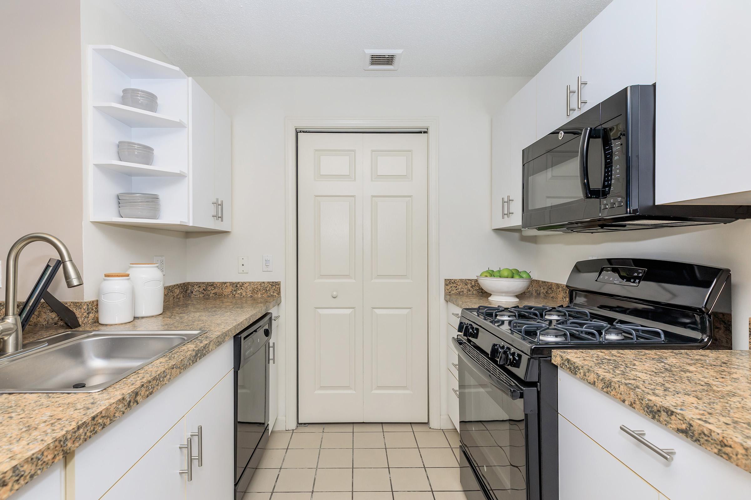
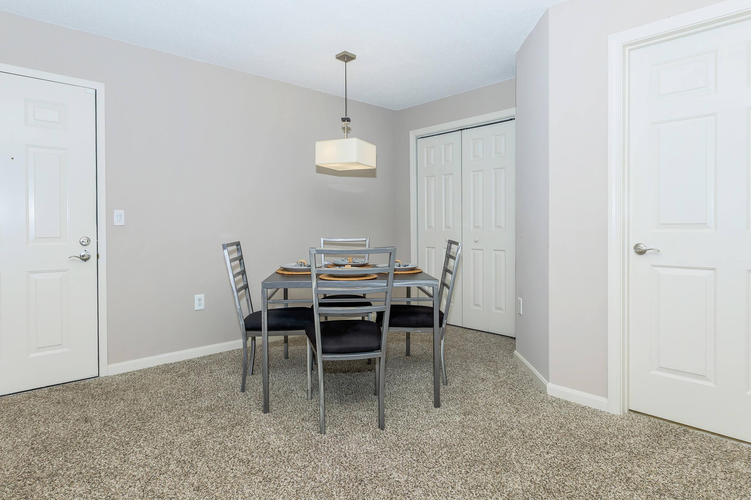
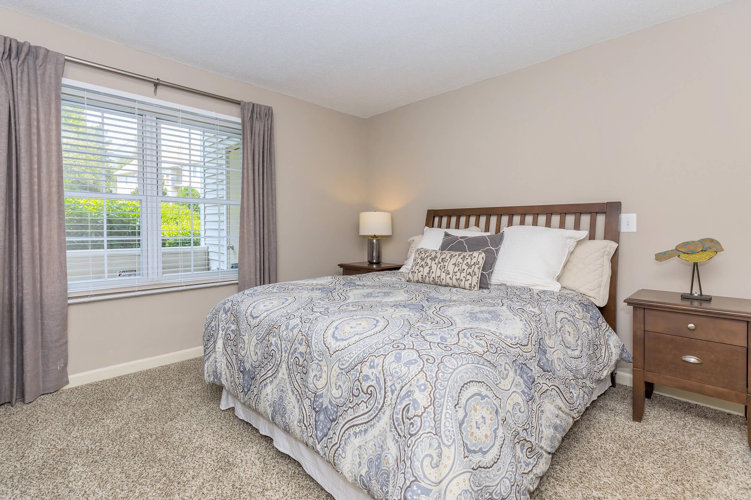
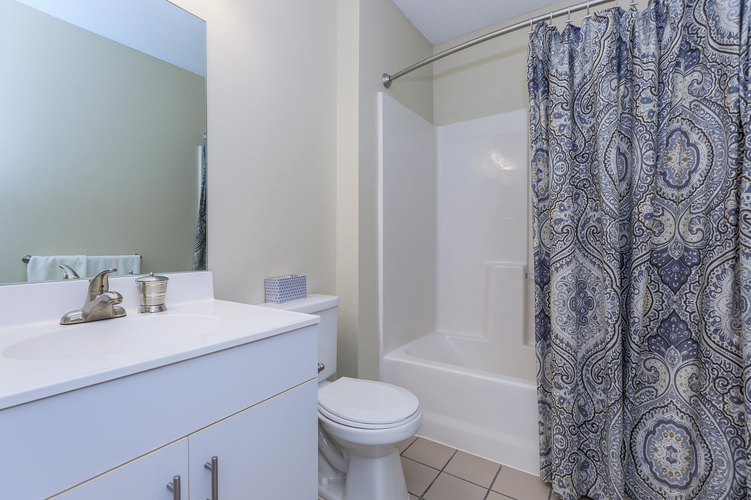
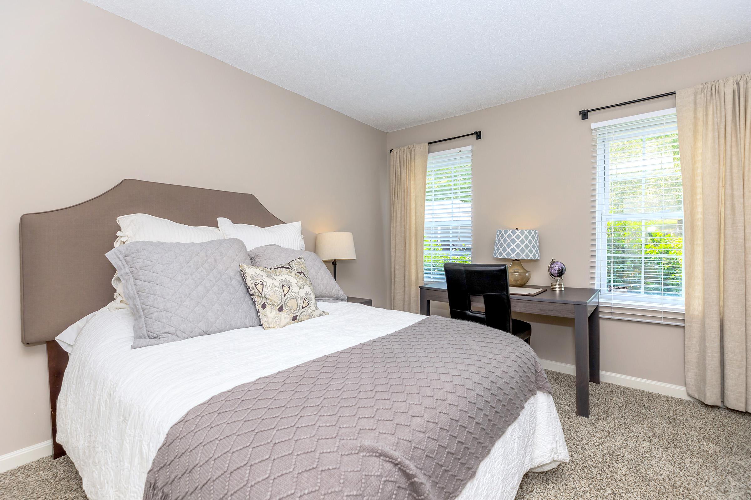
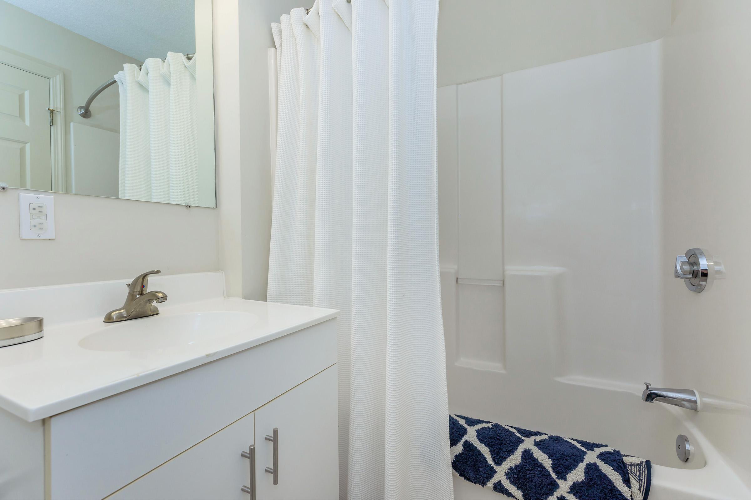
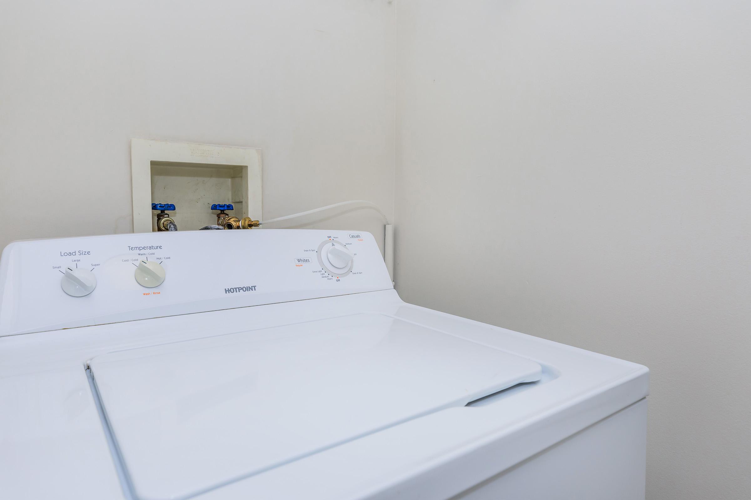
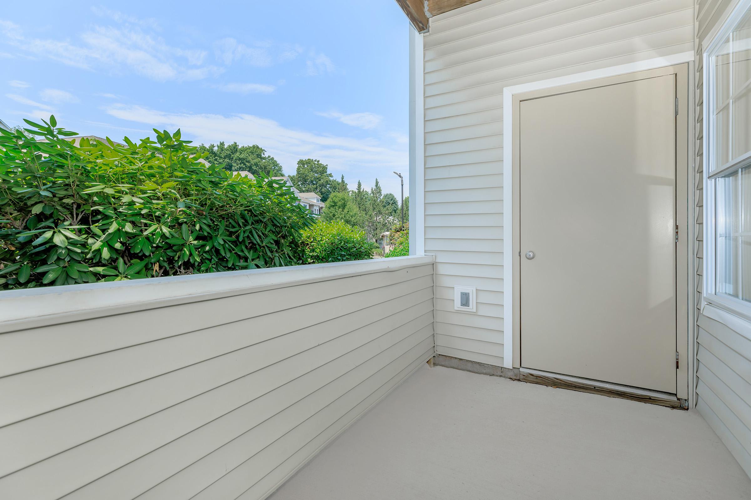
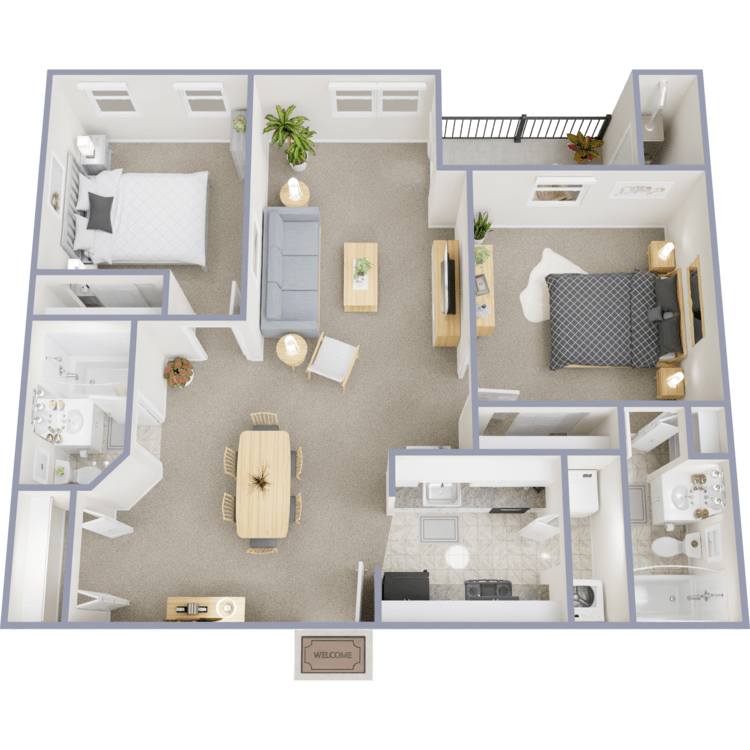
Ballymore
Details
- Beds: 2 Bedrooms
- Baths: 2
- Square Feet: 1023
- Rent: From $1972
- Deposit: Call for details.
Floor Plan Amenities
- Dishwasher
- Fireplace
- Patio or Balcony
- Vaulted Ceilings
- Walk-in Closets
* In Select Apartment Homes
3 Bedroom Floor Plan
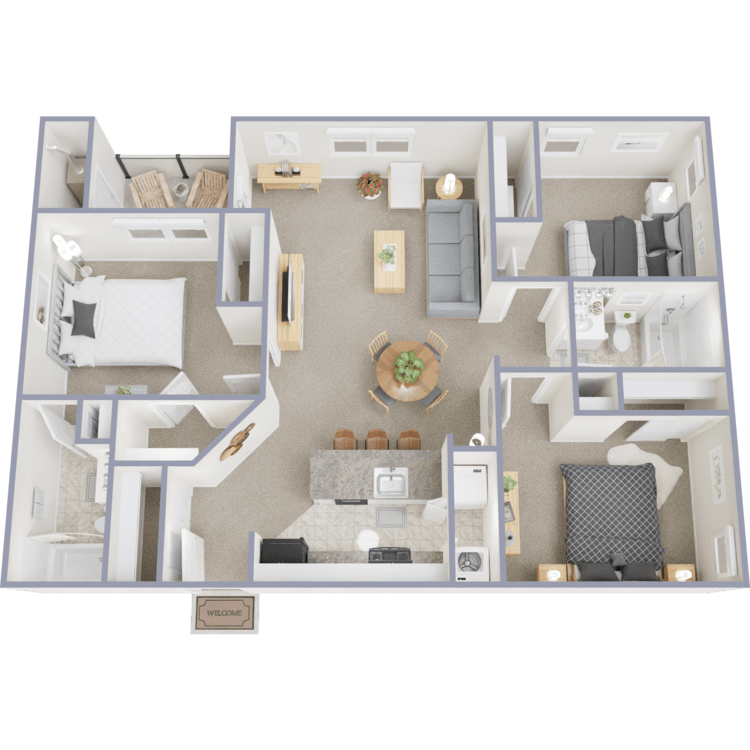
Fitzgerald I
Details
- Beds: 3 Bedrooms
- Baths: 2
- Square Feet: 1160
- Rent: From $2458
- Deposit: Call for details.
Floor Plan Amenities
- Dishwasher
- Fireplace
- Patio or Balcony
- Vaulted Ceilings
- Walk-in Closets
* In Select Apartment Homes
Show Unit Location
Select a floor plan or bedroom count to view those units on the overhead view on the site map. If you need assistance finding a unit in a specific location please call us at 860-813-2981 TTY: 711.
Amenities
Explore what your community has to offer
Community Amenities
- Business Center
- Clubhouse
- Furnished Apartments Available
- Shimmering Swimming Pool
- Spa Hot Tub
- State-of-the-Art Fitness Center
- Tennis Court
- Wi-Fi Available
Apartment Features
- Dishwasher
- Fireplace
- Patio or Balcony*
- Vaulted Ceilings*
- Walk-in Closets
* In Select Apartment Homes
Pet Policy
Pets Are Welcome Upon Approval. Limit of 2 pets per home. Non-refundable pet fee is $500 per pet. Monthly pet rent of $60 will be charged per pet. Breed restrictions apply. Acceptable pets include cats, dogs, and fish. Other animals are subject to management approval. The following dog breeds (full or mixed breeds) are not acceptable: Pit Bull, Staffordshire Terrier, Rottweiler, German Shepherd, Presa Canarios. Chow Chow, Doberman Pinscher, Akita, Wolf-Hybrid, Mastiff, Cane Corsos, Great Dane, Alaskan Malamute, Siberian Husky, or any other breed management deems restricted. Prohibited pets include, but are not limited to, reptiles, ferrets, pigs, rabbits, and monkeys.
Photos
Amenities
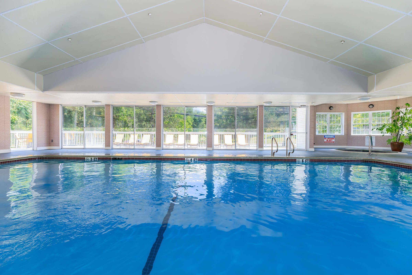
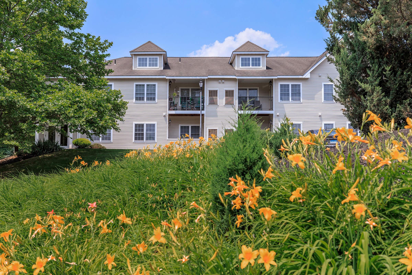
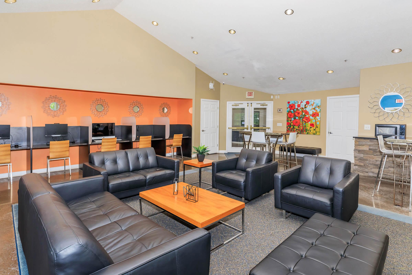
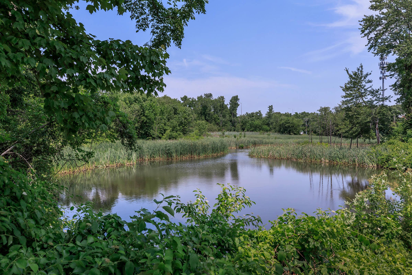
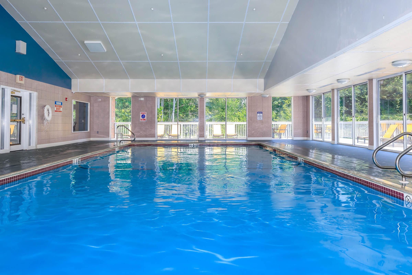
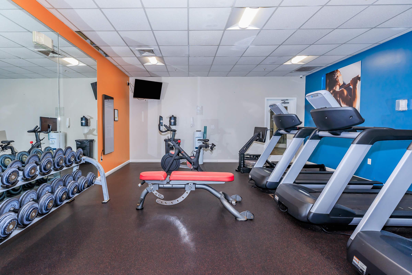
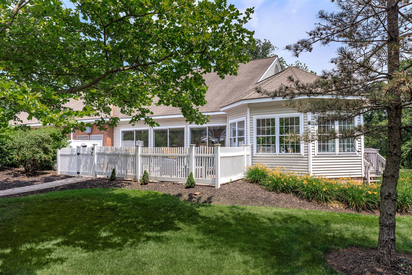
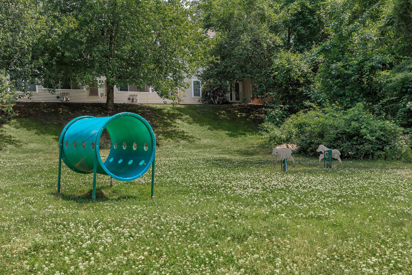
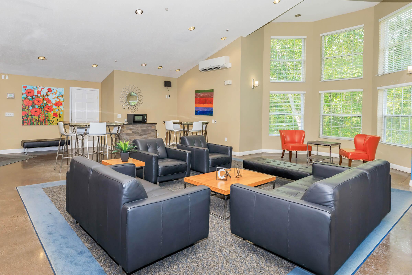
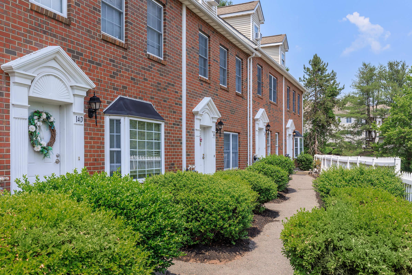
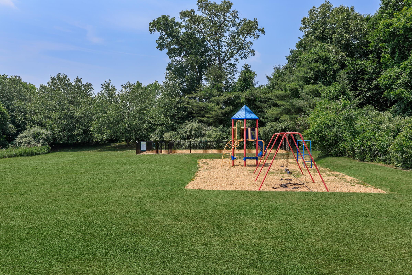
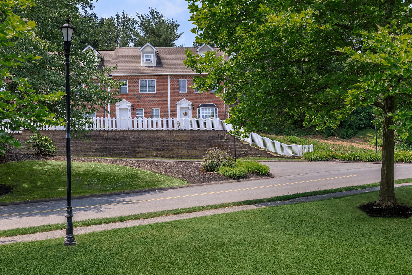
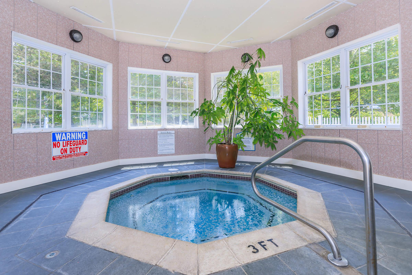
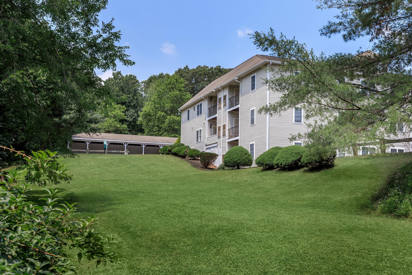
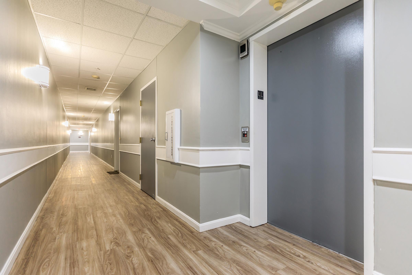
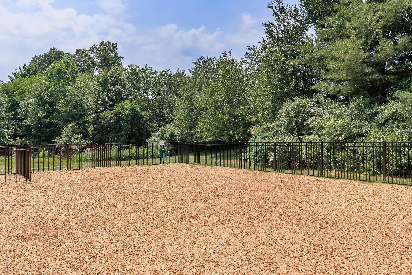
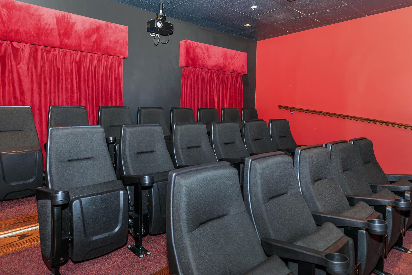
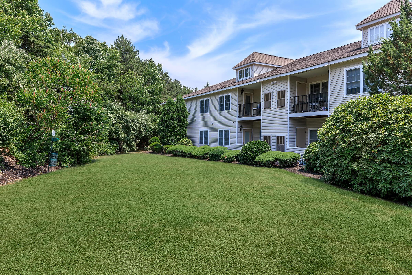
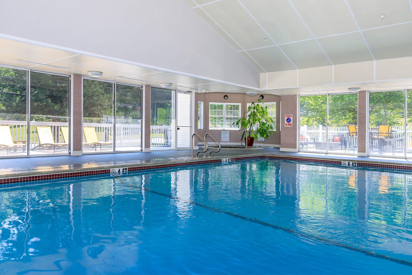
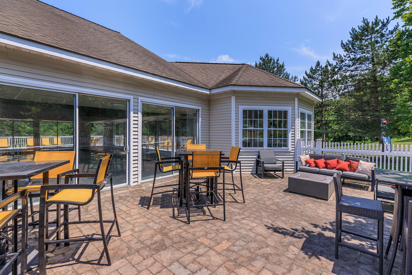
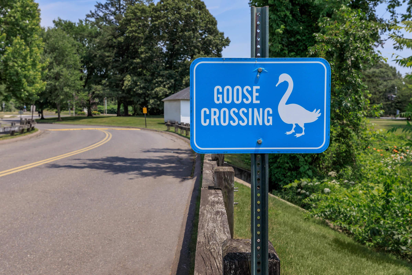
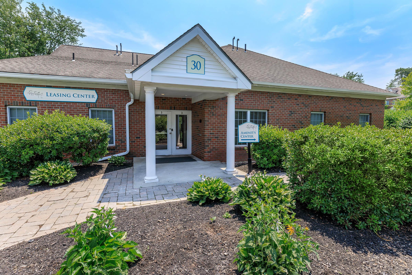
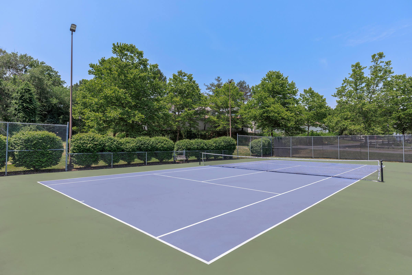
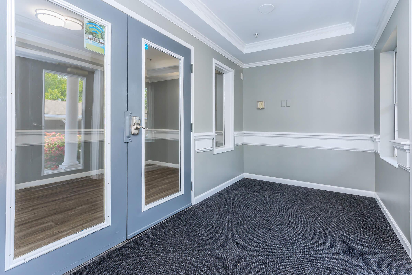
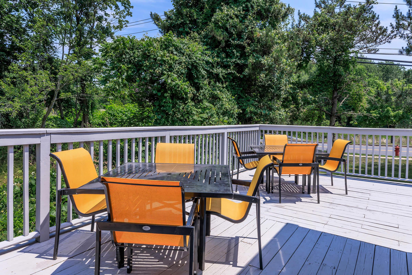
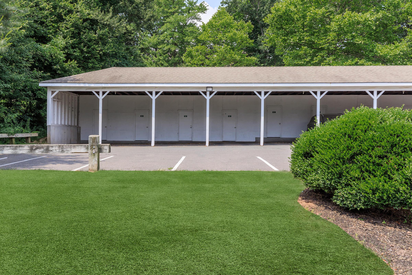
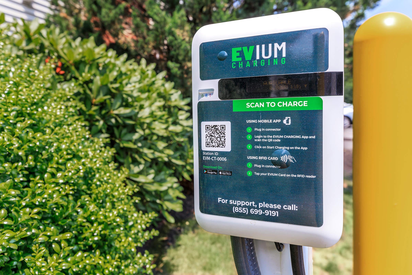
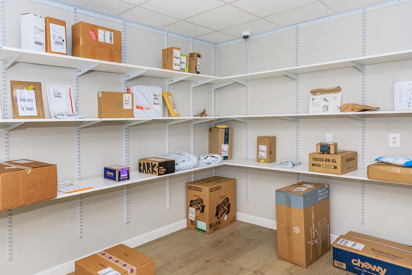
2 Bed 2 Bath










Interiors
